Grand Bay - Apartment Living in Baytown, TX
About
Office Hours
Monday through Friday: 9:00 AM to 6:00 PM. Saturday: 10:00 AM to 2:00 PM. Sunday: Closed.
Step into the inviting community of Grand Bay in Baytown, TX, where we hold your pets dear to our hearts. You will love the joy of pet-friendly living amidst beautiful surroundings, providing abundant green spaces for strolls. Dive into our inclusive amenities, where your furry friends can enjoy complimentary treats, frolic in our bark park, and find convenience with pet waste stations. Delight in the vibrant atmosphere as you engage in recreational activities such as basketball and billiards. Come and be part of our welcoming haven at Grand Bay.
Explore our selection of nine diverse floor plans, offering one, two, and three bedroom apartments for rent tailored to suit your needs. Each residence features an all-electric kitchen, expansive walk-in closets, and the added benefit of a washer and dryer located within your home. With various layouts, finding the ideal space to call home is simple and rewarding. Uncover comfort and ease in every aspect of our community.
Located in Baytown, Texas, Grand Bay apartments offer proximity to Pirates Bay Waterpark, making it an ideal locale for leisure seekers. Situated amidst vibrant shopping and dining options, you can easily indulge in culinary delights and retail experiences. With its prime location, this community provides the perfect blend of entertainment, ensuring a fulfilling lifestyle. Discover the charm of Baytown while relishing the serenity of modern living in these apartments.
Specials
Move-in Special!
Valid 2025-06-03 to 2025-07-03
B1 & B2 Floorplans – Get $500 OFF your 1st & 2nd month’s rent! 3-Bedroom Floorplans – Enjoy $1,000 OFF your 1st & 2nd month’s rent!
Floor Plans
1 Bedroom Floor Plan

A1
Details
- Beds: 1 Bedroom
- Baths: 1
- Square Feet: 726
- Rent: $1230
- Deposit: $250
Floor Plan Amenities
- 9Ft Ceilings
- All-electric Kitchen
- Carpeted Floors
- Ceiling Fans
- Central Air and Heating
- Dishwasher
- Extra Storage
- Hardwood Floors
- Microwave
- Pantry
- Patio or Balcony
- Refrigerator
- Tile Floors
- Walk-in Closets
- Washer and Dryer in Home
* In Select Apartment Homes
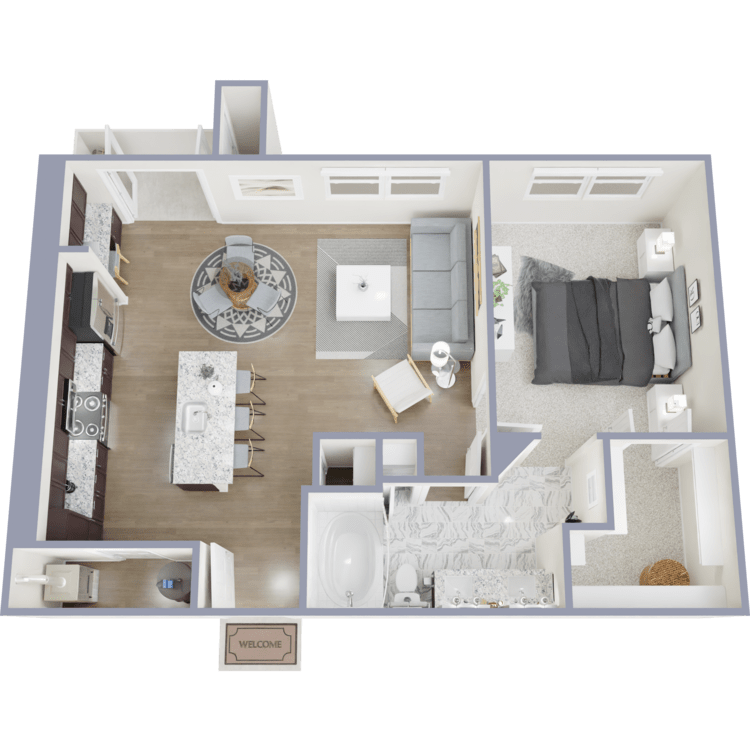
A2
Details
- Beds: 1 Bedroom
- Baths: 1
- Square Feet: 774
- Rent: $1325
- Deposit: $250
Floor Plan Amenities
- 9Ft Ceilings
- All-electric Kitchen
- Carpeted Floors
- Ceiling Fans
- Central Air and Heating
- Dishwasher
- Extra Storage
- Hardwood Floors
- Microwave
- Pantry
- Patio or Balcony
- Refrigerator
- Tile Floors
- Walk-in Closets
- Washer and Dryer in Home
* In Select Apartment Homes

A3
Details
- Beds: 1 Bedroom
- Baths: 1
- Square Feet: 811
- Rent: $1398
- Deposit: $250
Floor Plan Amenities
- 9Ft Ceilings
- All-electric Kitchen
- Carpeted Floors
- Ceiling Fans
- Central Air and Heating
- Dishwasher
- Extra Storage
- Hardwood Floors
- Microwave
- Pantry
- Patio or Balcony
- Refrigerator
- Tile Floors
- Walk-in Closets
- Washer and Dryer in Home
* In Select Apartment Homes
Floor Plan Photos
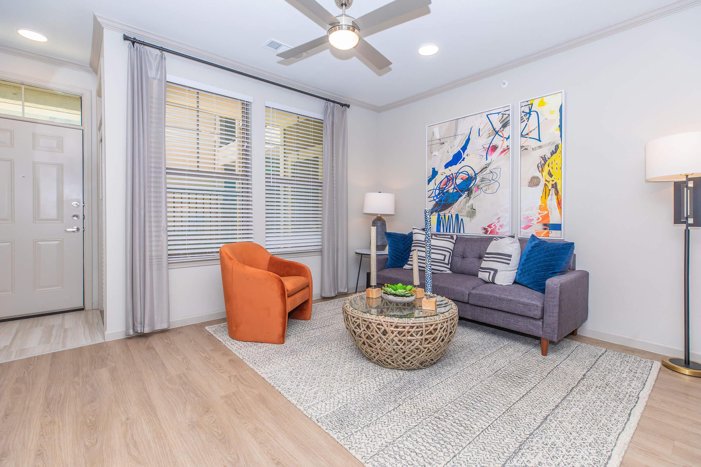
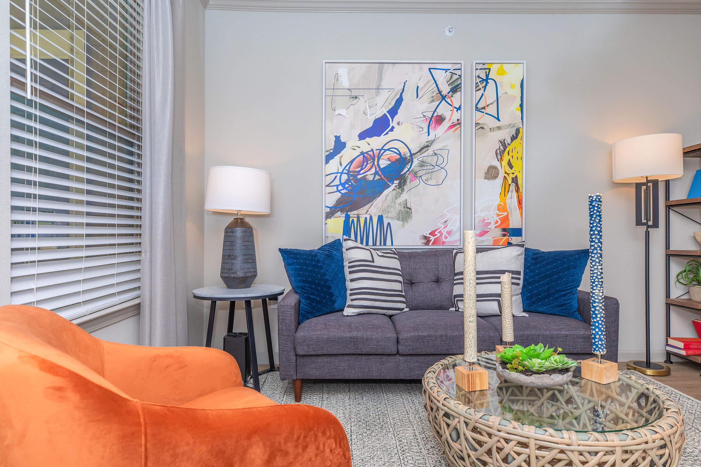
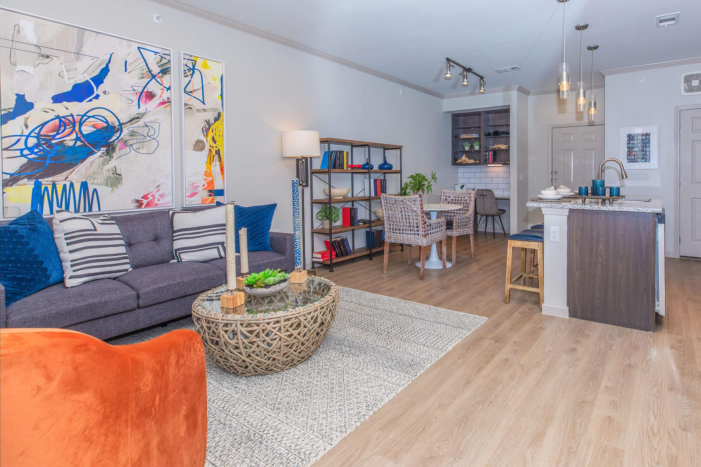
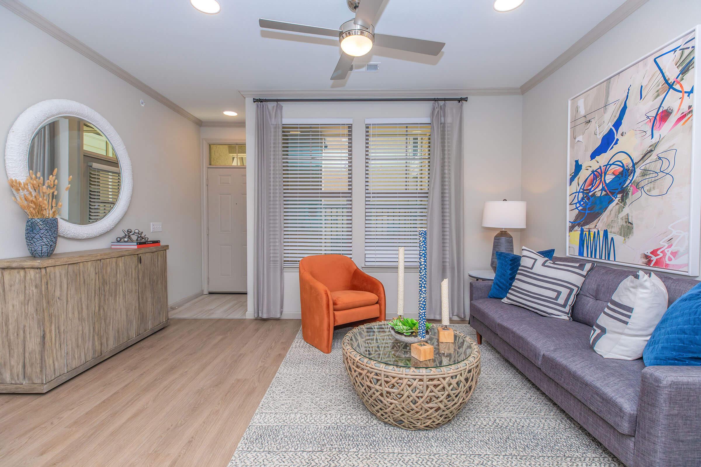
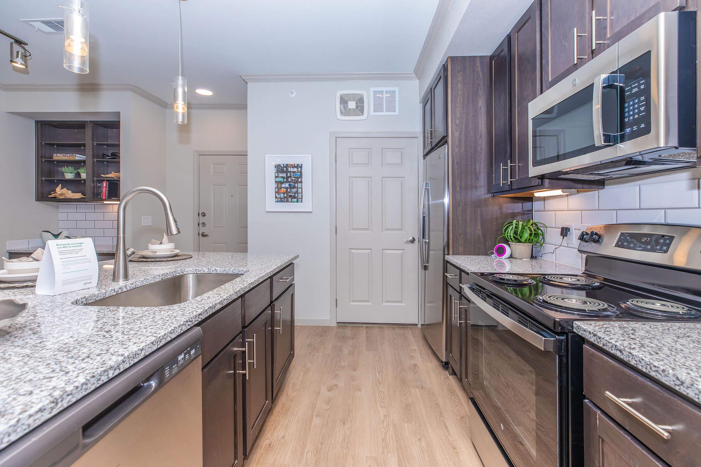
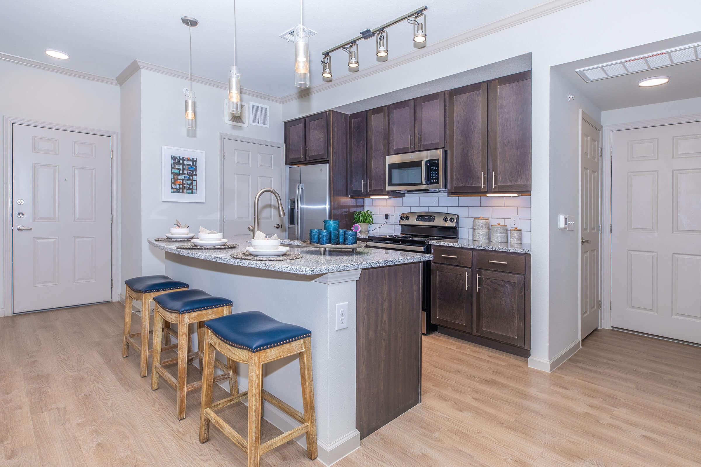
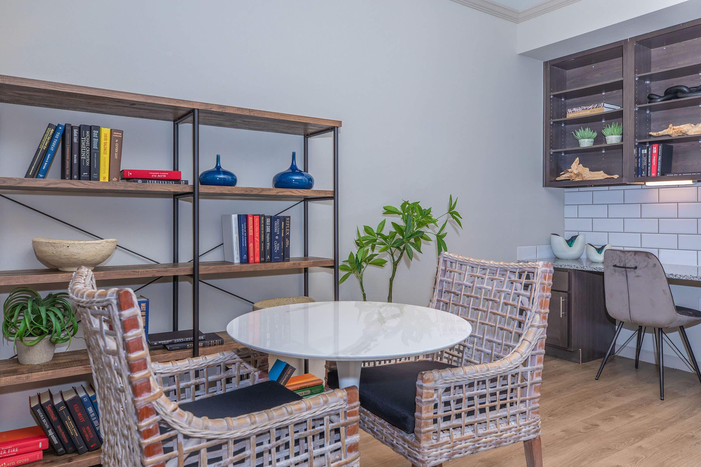
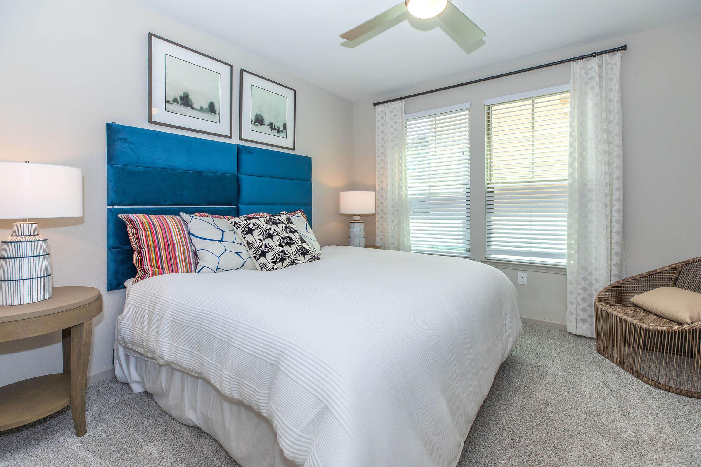
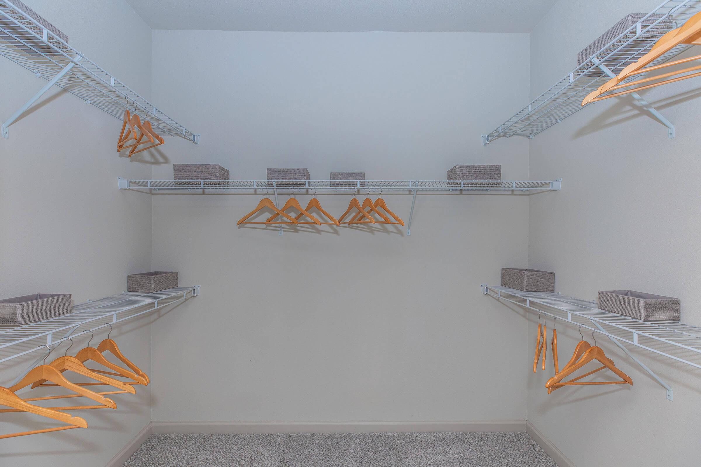
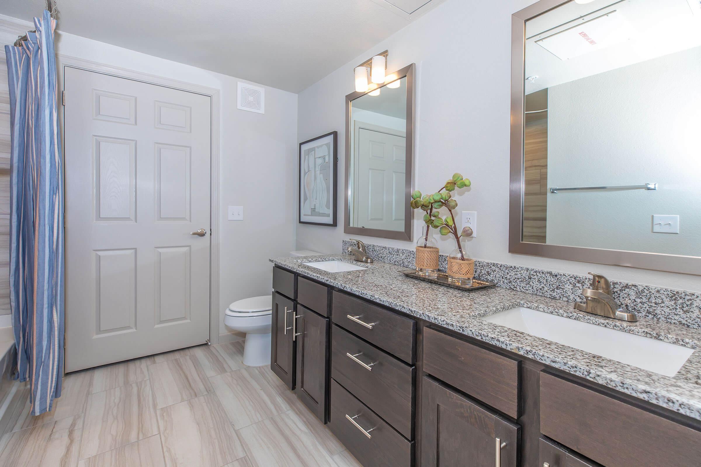
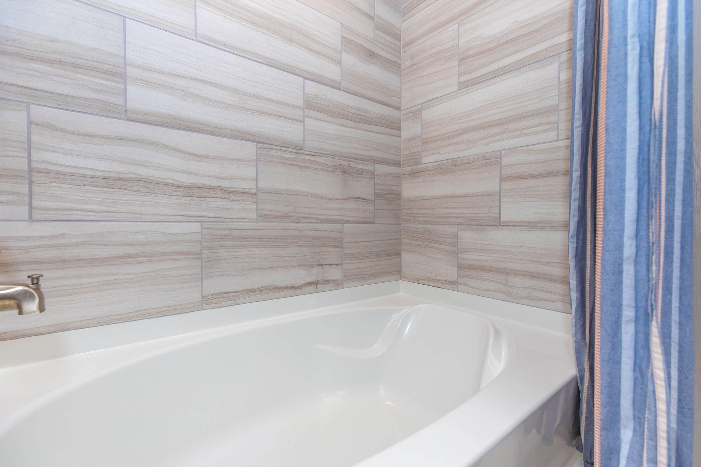
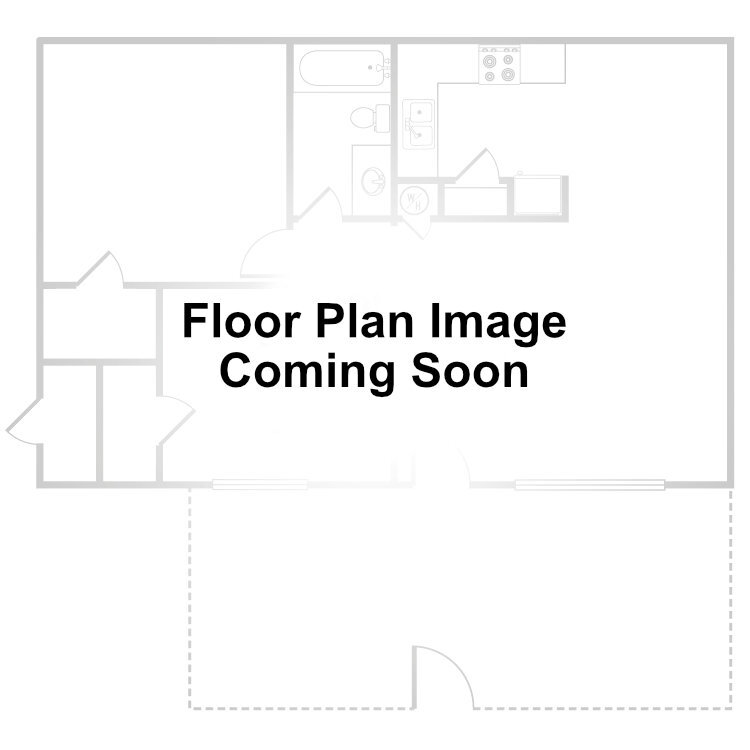
A4
Details
- Beds: 1 Bedroom
- Baths: 1
- Square Feet: 815
- Rent: $1390
- Deposit: $250
Floor Plan Amenities
- 9Ft Ceilings
- All-electric Kitchen
- Carpeted Floors
- Ceiling Fans
- Central Air and Heating
- Dishwasher
- Extra Storage
- Hardwood Floors
- Microwave
- Pantry
- Patio or Balcony
- Refrigerator
- Tile Floors
- Walk-in Closets
- Washer and Dryer in Home
* In Select Apartment Homes
2 Bedroom Floor Plan

B1
Details
- Beds: 2 Bedrooms
- Baths: 2
- Square Feet: 1081
- Rent: $1780
- Deposit: $350
Floor Plan Amenities
- 9Ft Ceilings
- All-electric Kitchen
- Carpeted Floors
- Ceiling Fans
- Central Air and Heating
- Dishwasher
- Extra Storage
- Hardwood Floors
- Microwave
- Pantry
- Patio or Balcony
- Refrigerator
- Tile Floors
- Walk-in Closets
- Washer and Dryer in Home
* In Select Apartment Homes

B2
Details
- Beds: 2 Bedrooms
- Baths: 2
- Square Feet: 1140
- Rent: $1880
- Deposit: $350
Floor Plan Amenities
- 9Ft Ceilings
- All-electric Kitchen
- Carpeted Floors
- Ceiling Fans
- Central Air and Heating
- Dishwasher
- Hardwood Floors
- Microwave
- Pantry
- Patio or Balcony
- Refrigerator
- Tile Floors
- Walk-in Closets
- Washer and Dryer in Home
* In Select Apartment Homes
Floor Plan Photos
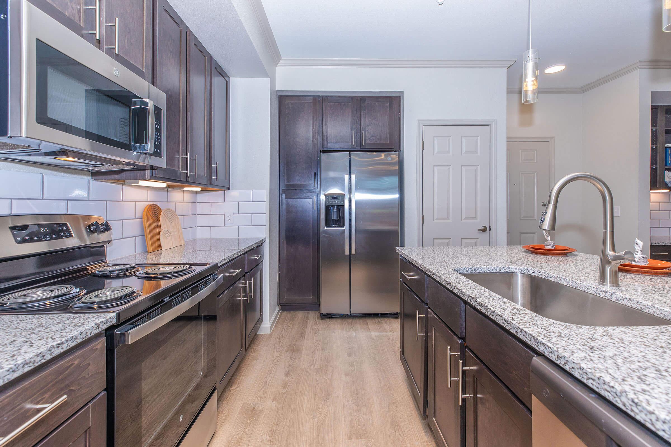
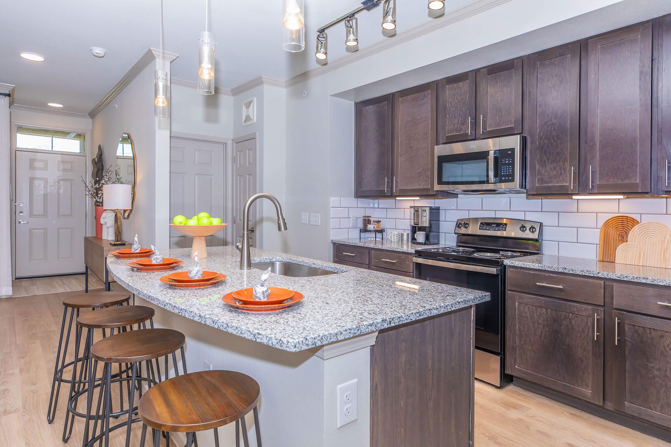
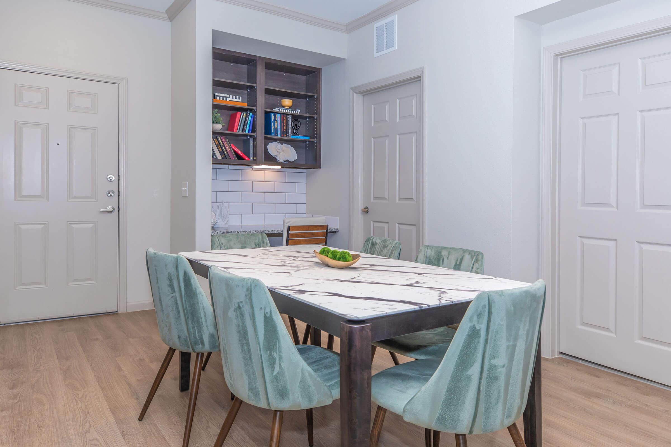
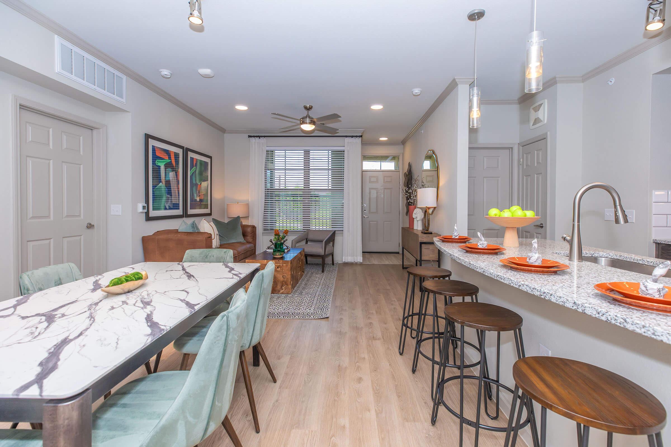
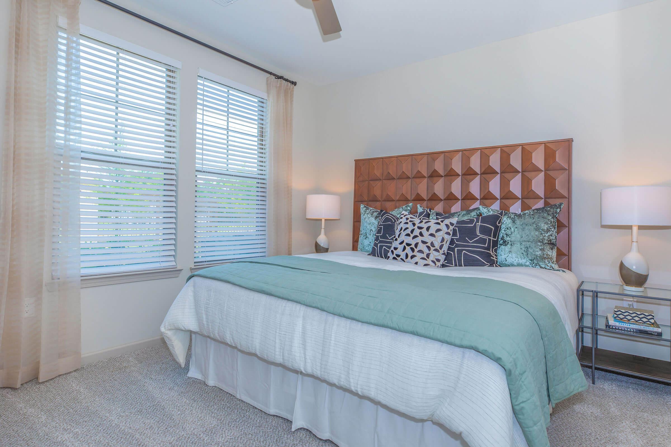
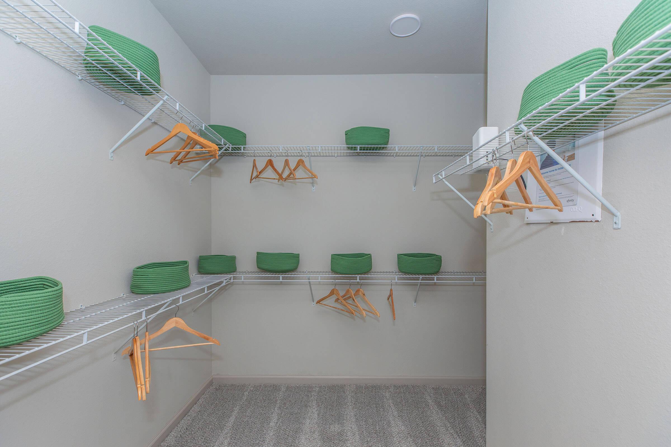
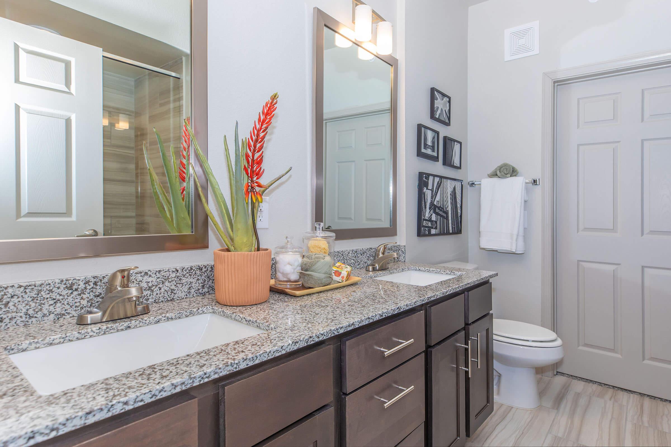
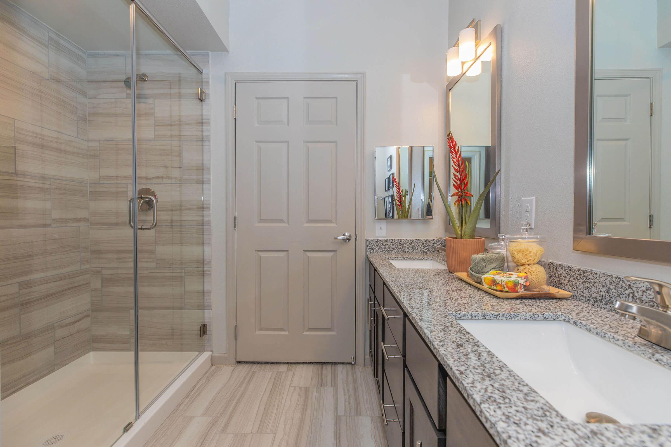
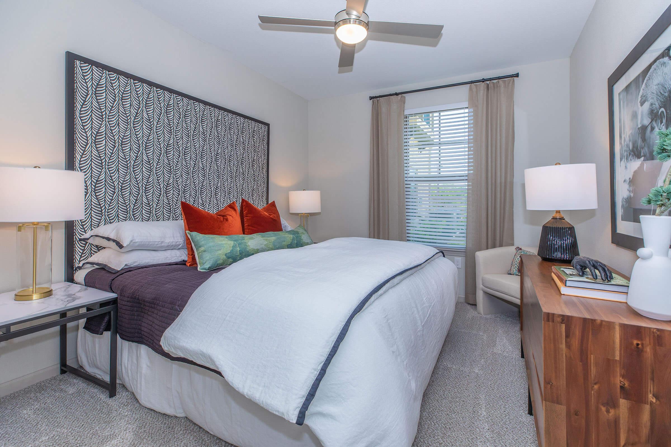
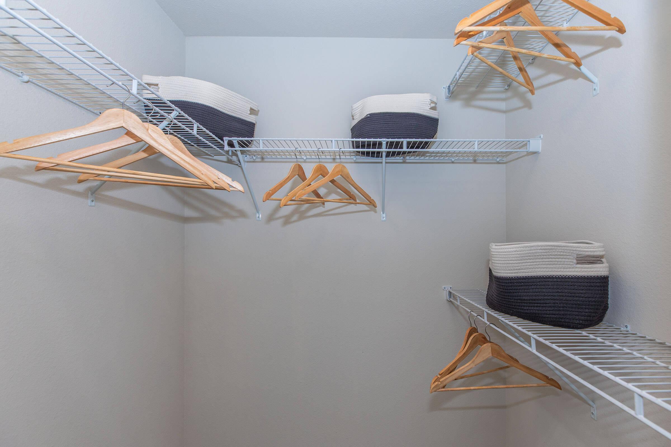
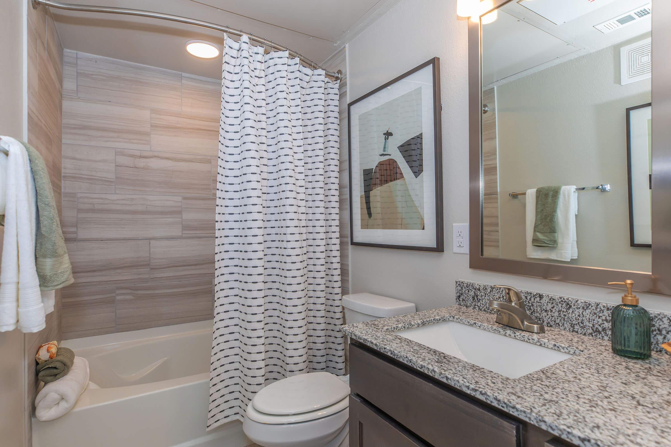
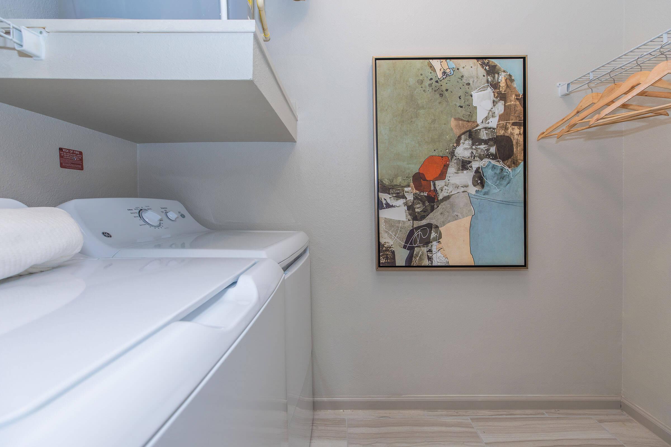
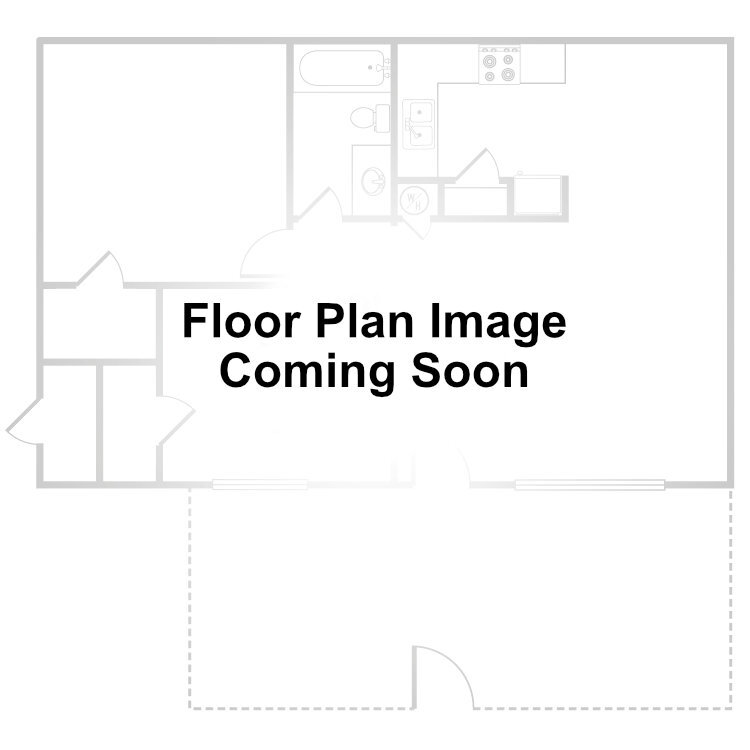
B3
Details
- Beds: 2 Bedrooms
- Baths: 2
- Square Feet: 1146
- Rent: $1870
- Deposit: $350
Floor Plan Amenities
- 9Ft Ceilings
- All-electric Kitchen
- Carpeted Floors
- Ceiling Fans
- Central Air and Heating
- Dishwasher
- Hardwood Floors
- Microwave
- Pantry
- Patio or Balcony
- Refrigerator
- Tile Floors
- Walk-in Closets
- Washer and Dryer in Home
* In Select Apartment Homes
3 Bedroom Floor Plan
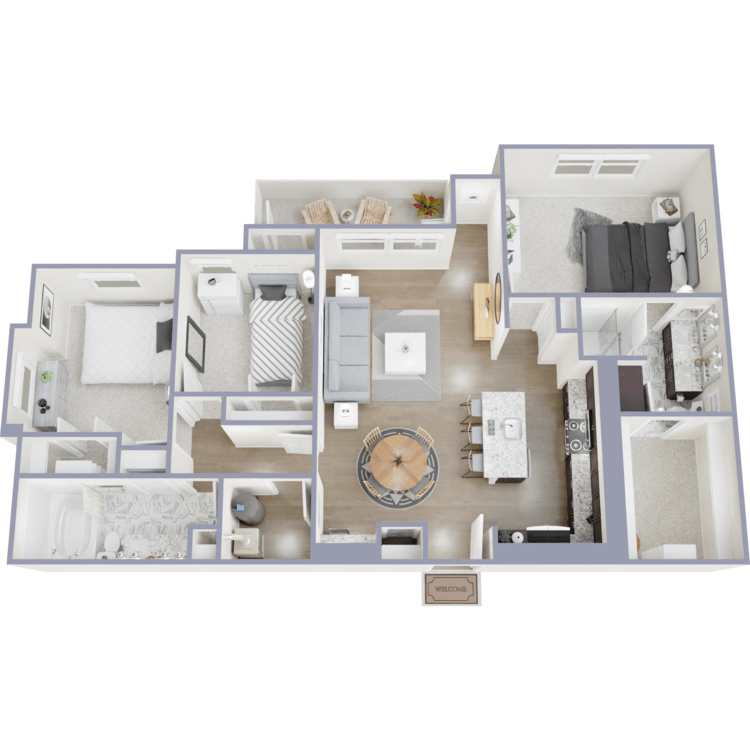
C1
Details
- Beds: 3 Bedrooms
- Baths: 2
- Square Feet: 1363
- Rent: $2245
- Deposit: $450
Floor Plan Amenities
- 9Ft Ceilings
- All Paid Utilities
- All-electric Kitchen
- Carpeted Floors
- Ceiling Fans
- Central Air and Heating
- Dishwasher
- Extra Storage
- Hardwood Floors
- Microwave
- Pantry
- Patio or Balcony
- Refrigerator
- Tile Floors
- Walk-in Closets
- Washer and Dryer in Home
* In Select Apartment Homes
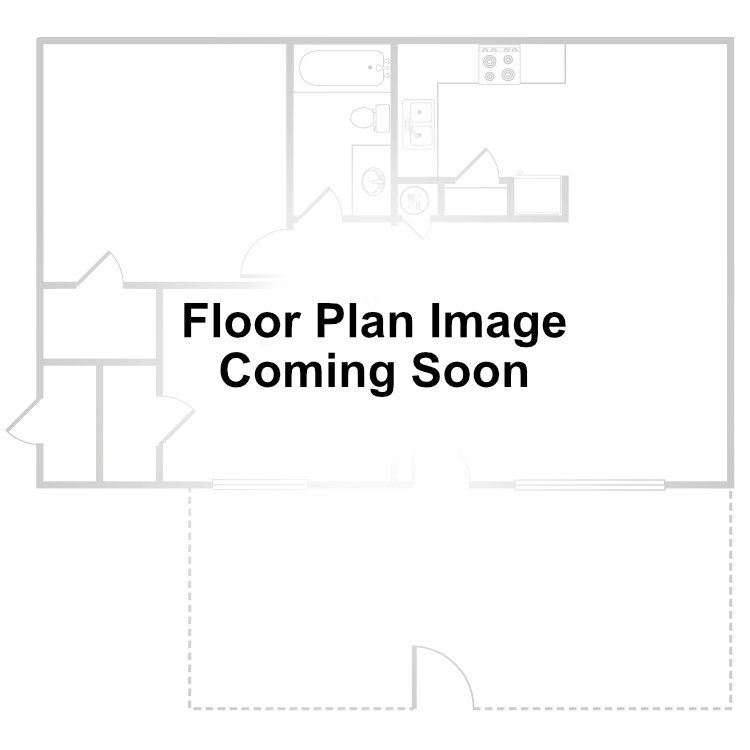
C2
Details
- Beds: 3 Bedrooms
- Baths: 2
- Square Feet: 1368
- Rent: $2235
- Deposit: $450
Floor Plan Amenities
- 9Ft Ceilings
- All Paid Utilities
- All-electric Kitchen
- Carpeted Floors
- Ceiling Fans
- Central Air and Heating
- Dishwasher
- Extra Storage
- Hardwood Floors
- Microwave
- Pantry
- Patio or Balcony
- Refrigerator
- Tile Floors
- Walk-in Closets
- Washer and Dryer in Home
* In Select Apartment Homes
Show Unit Location
Select a floor plan or bedroom count to view those units on the overhead view on the site map. If you need assistance finding a unit in a specific location please call us at (855) 490-9834 TTY: 711.

Amenities
Explore what your community has to offer
Community Amenities
- Basketball Court
- Beautiful Landscaping
- Billards
- Business Center
- Clubhouse
- Copy and Fax Services
- Disability Access
- Easy Access to Freeways
- Easy Access to Shopping
- Elevator
- Garage
- Gated Access
- Guest Parking
- High-speed Internet Access
- On-call Maintenance
- On-site Maintenance
- Picnic Area with Barbecue
- Play Area
- Senior and Military Discounts
- Short-term Leasing Available
- State-of-the-Art Fitness Center
Apartment Features
- 9Ft Ceilings
- All-electric Kitchen
- Carpeted Floors
- Ceiling Fans
- Central Air and Heating
- Dishwasher
- Extra Storage*
- Hardwood Floors
- Microwave
- Pantry
- Patio or Balcony
- Refrigerator
- Tile Floors
- Walk-in Closets
- Washer and Dryer in Home
* In Select Apartment Homes
Pet Policy
Pets Welcome Upon Approval. Limit of 2 pets per home. Pet Amenities: Bark Park Free Pet Treats Monthly Pet Events Pet Waste Stations
Photos
Amenities
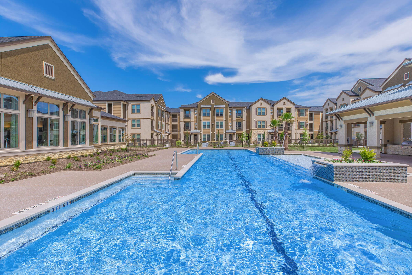
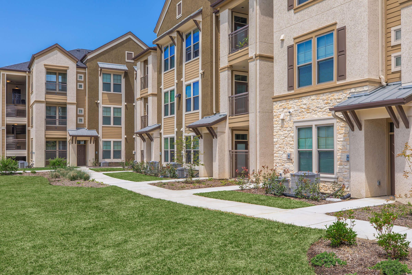
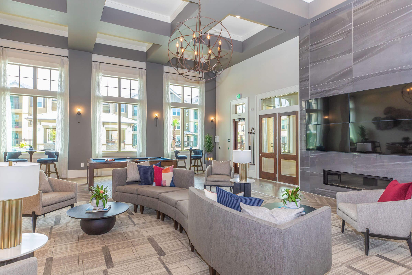
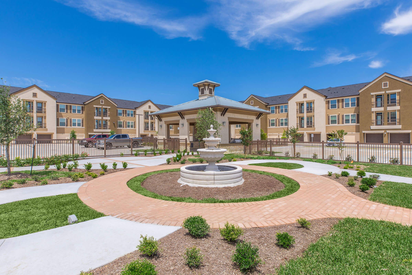
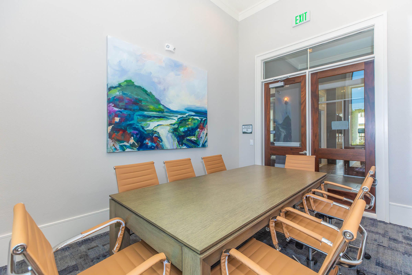
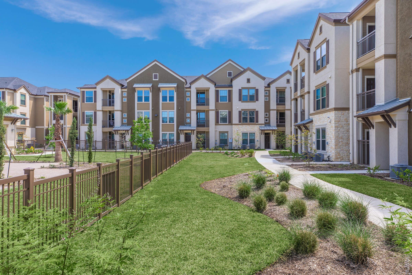
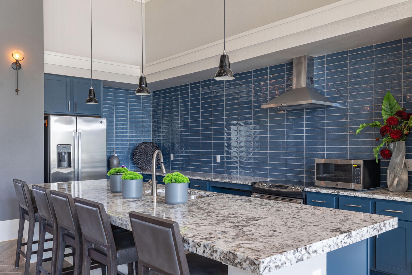
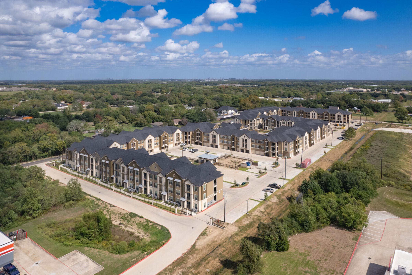
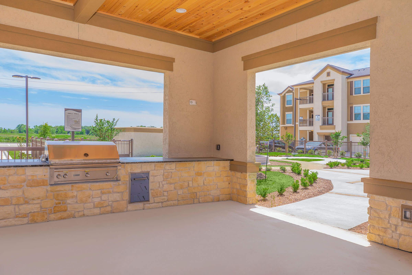
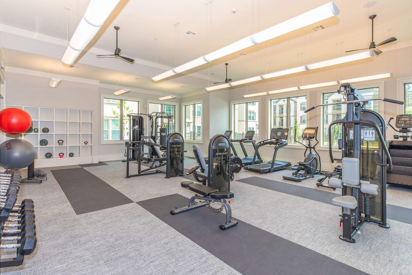
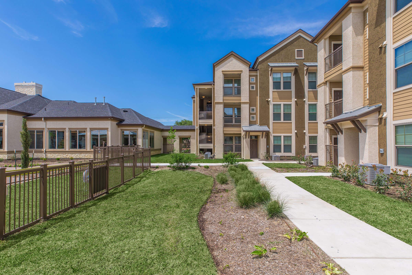
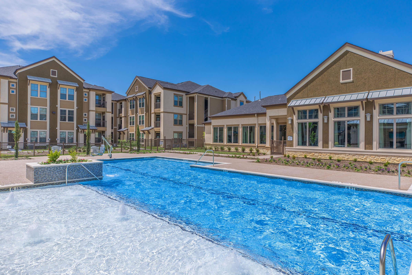
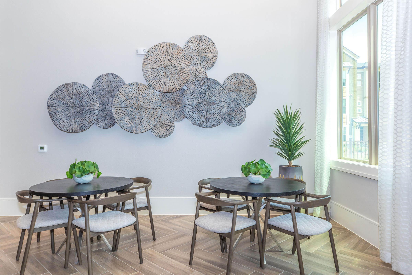
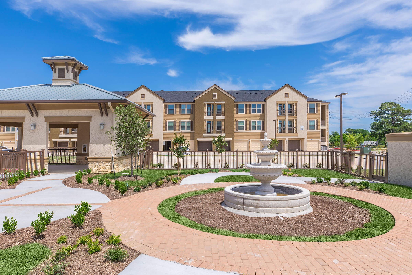
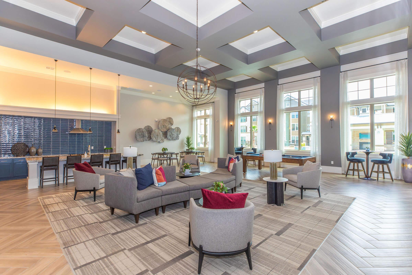
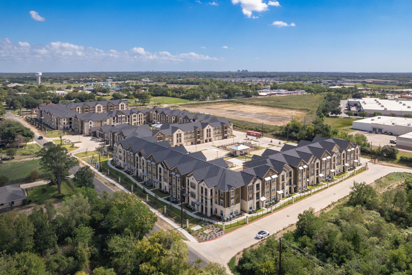
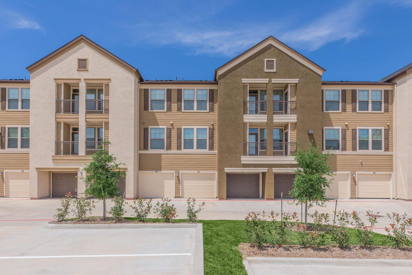
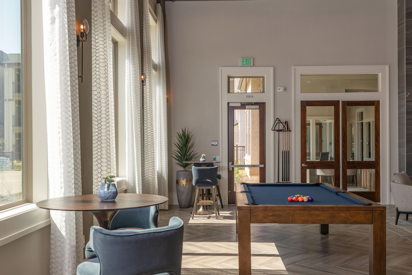
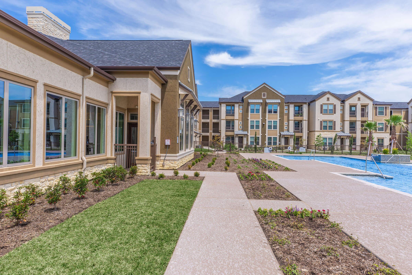
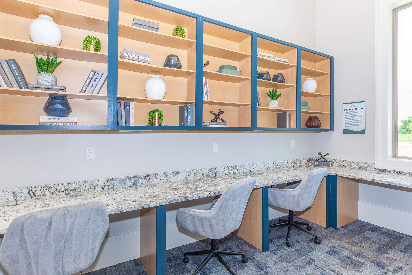
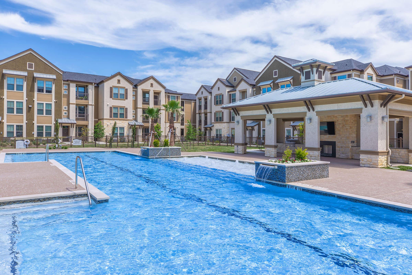
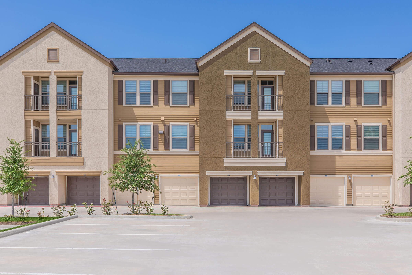
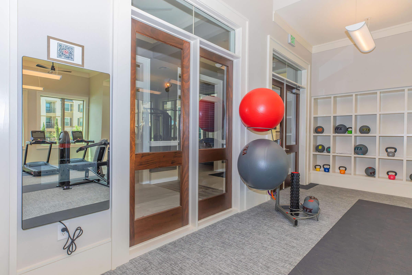
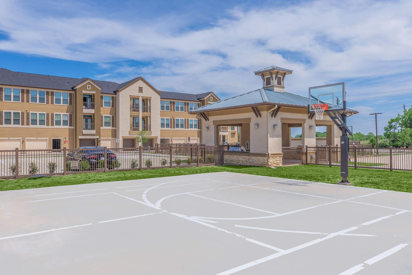
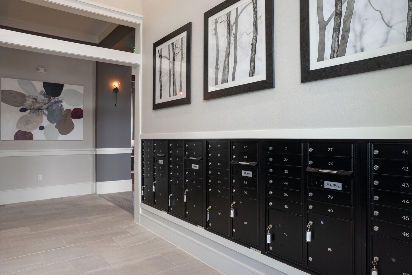
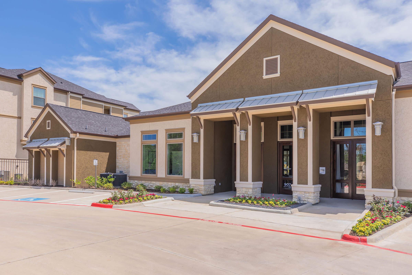
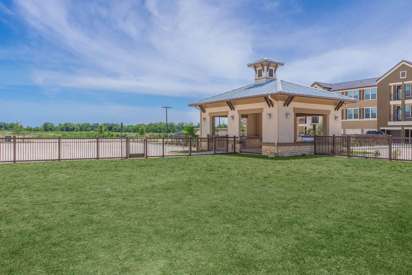
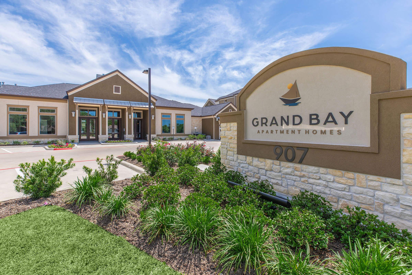
A3











B2












Neighborhood
Points of Interest
Grand Bay
Located 907 South Road Baytown, TX 77521Bank
Cafes, Restaurants & Bars
Cinema
Elementary School
Entertainment
Fitness Center
Grocery Store
High School
Hospital
Middle School
Park
Post Office
Preschool
Restaurant
Salons
Shopping
Shopping Center
University
Contact Us
Come in
and say hi
907 South Road
Baytown,
TX
77521
Phone Number:
(855) 490-9834
TTY: 711
Office Hours
Monday through Friday: 9:00 AM to 6:00 PM. Saturday: 10:00 AM to 2:00 PM. Sunday: Closed.